The Jacaranda
The Jacaranda
Located at Leisure Farm, Gelang Patah,
this private bungalow spans over 1 acre site.
Owner wanted a week-end retreat, a place to get away from their everyday urban living in neighbouring country 30 minutes away from the site. We recommended a large open living, a maximalist space planning with tropical minimalist detailing.
Due to the shape of the site, the house is placed at 45 degrees to the approaching driveway, making it an elegant announcement of arrival. Visitors are greeted with a reflecting pond at the open courtyard, which is the focal point of the house. All rooms has a view towards this courtyard.
The ground floor public areas were “opened up” by removing typical wall wnclosure thus and enhancing natural light and ventilation with full height glass doors.
A generously spacious timber patio outside of the living room was proposed to allow the living room to extend outside. A textured featured wall continues the dialogue from the inside to the outside and effectively blurs the boundaries. The result is a living room that is bright and airy. Stepping up to the dining area, the space for dining is similarly allowed to spill outwards with an extension of a central courtyard – creating a romantic space for after hours relaxation after a family gathering.
Deep overhang eaves, sun-shading screens, louvers, extensive usage of timbers
An infinity pool, elevated 1 metres above ground level is placed on the west side. The layout of this house was strategically thought through to provide for everyday requirements while giving the resident’s and visitors the feeling of lightness and space.
The master bedroom is located on upper floor in the front of the house. We designed the balcony space in front of the large bedroom with a more sensitive touch akin to a “sky patio” with a series of sliding and folding timber screens. The Owners were able to adjust their placement in accordance to their preferences for lighting and privacy.
In this region, the tropical house is commonly characterised by these elements : Deep overhang eaves, sun-shading screens, louvers, extensive usage of timbers, etc. This house thus allowed for a reinterpretation of the tropical house; one that addresses the family’s needs, yet relates appropriately to the site context and the tropical climate.


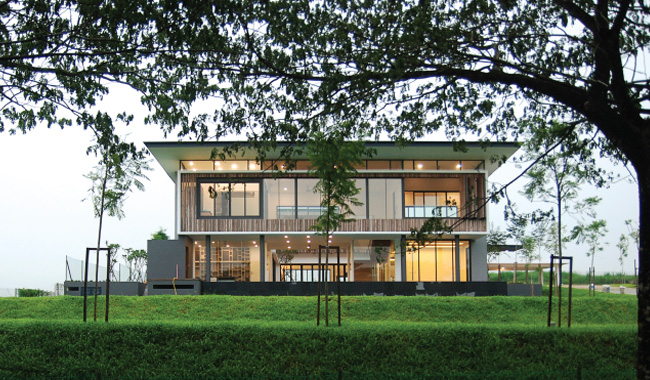
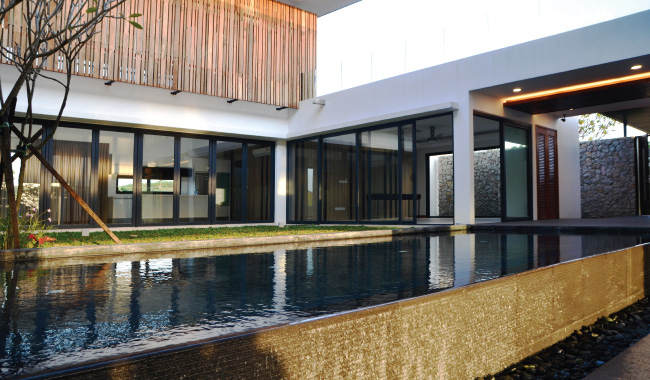
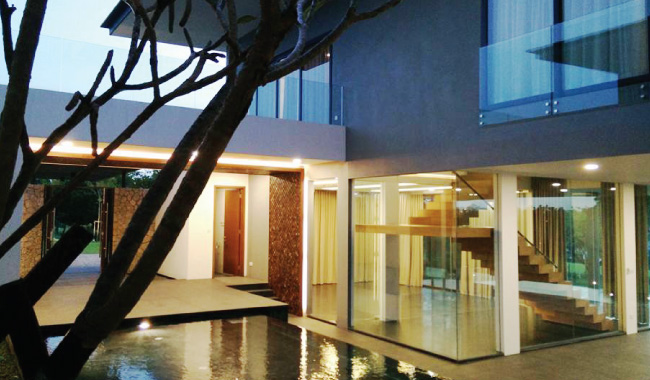
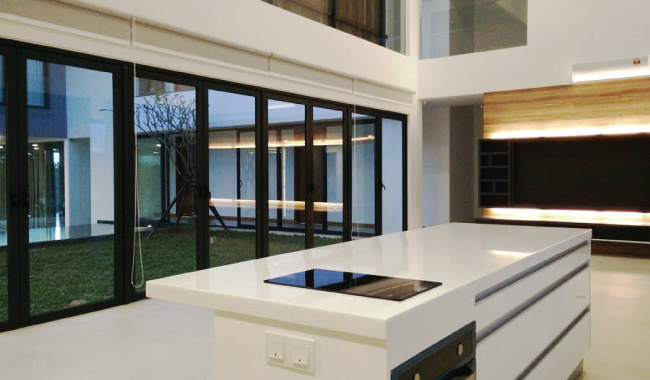
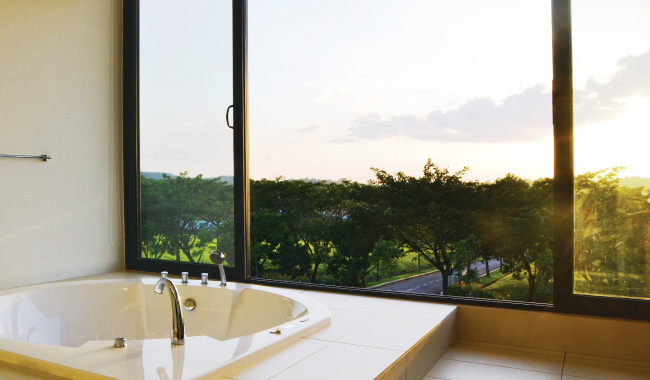





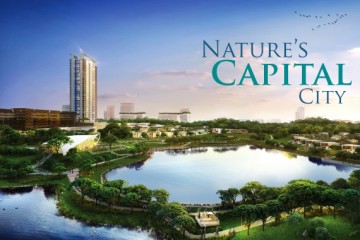
No Comment